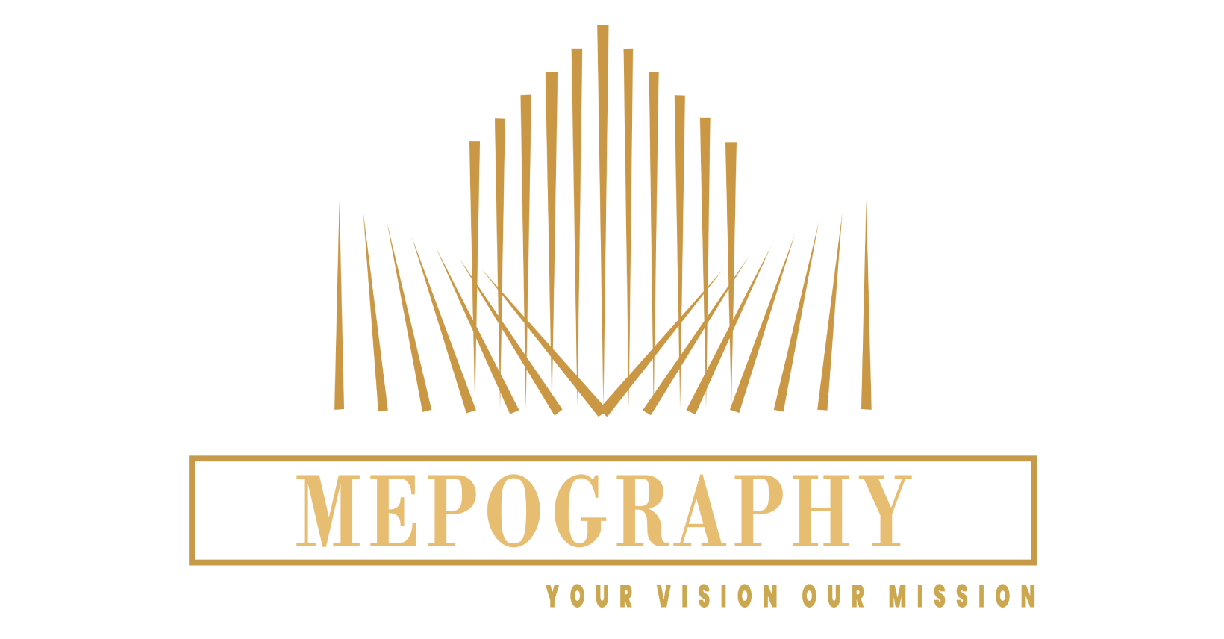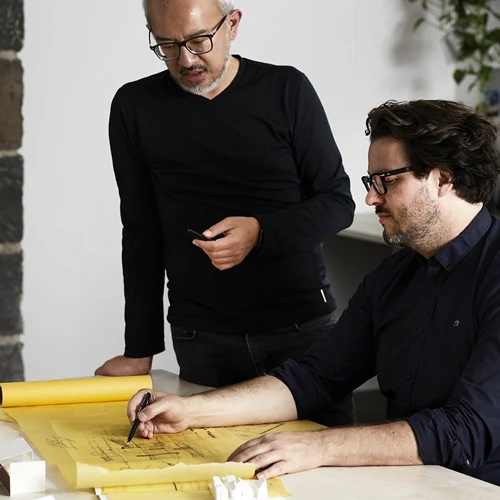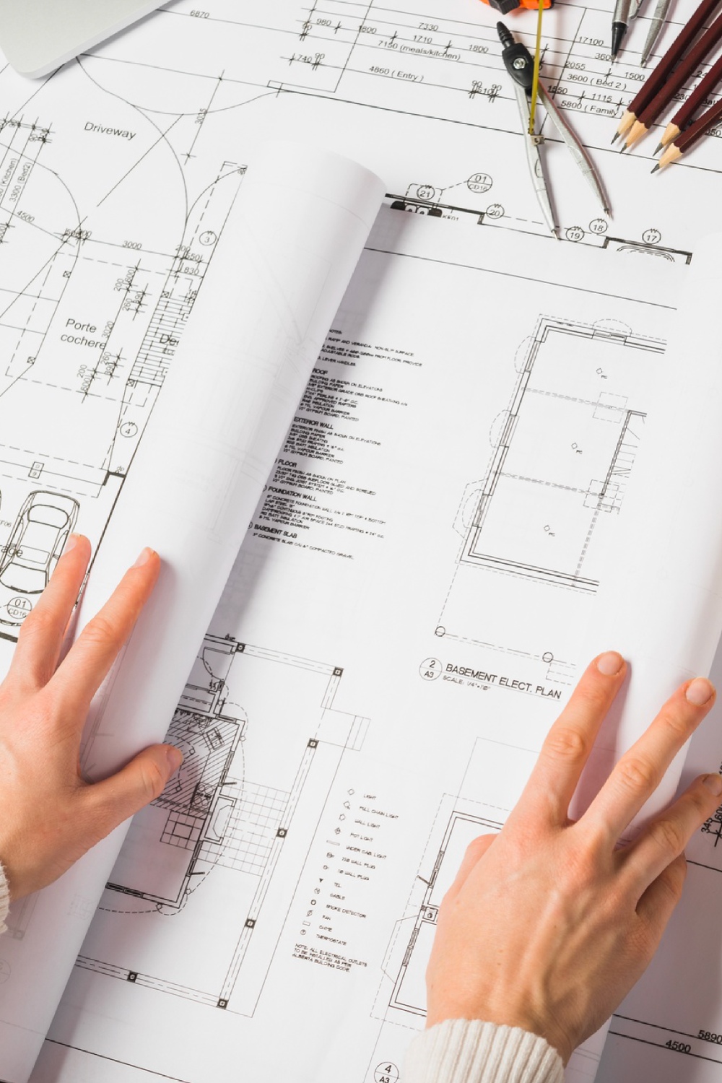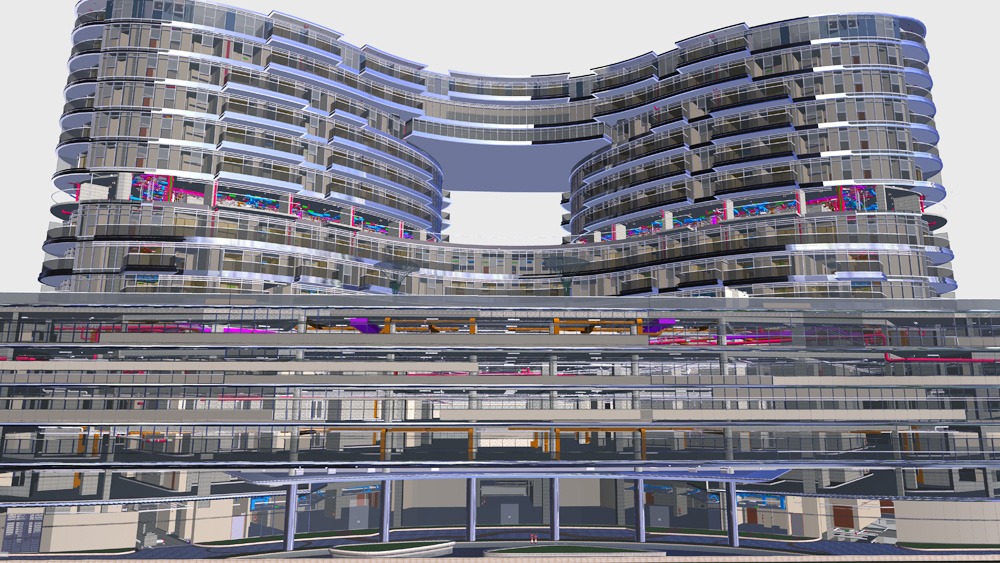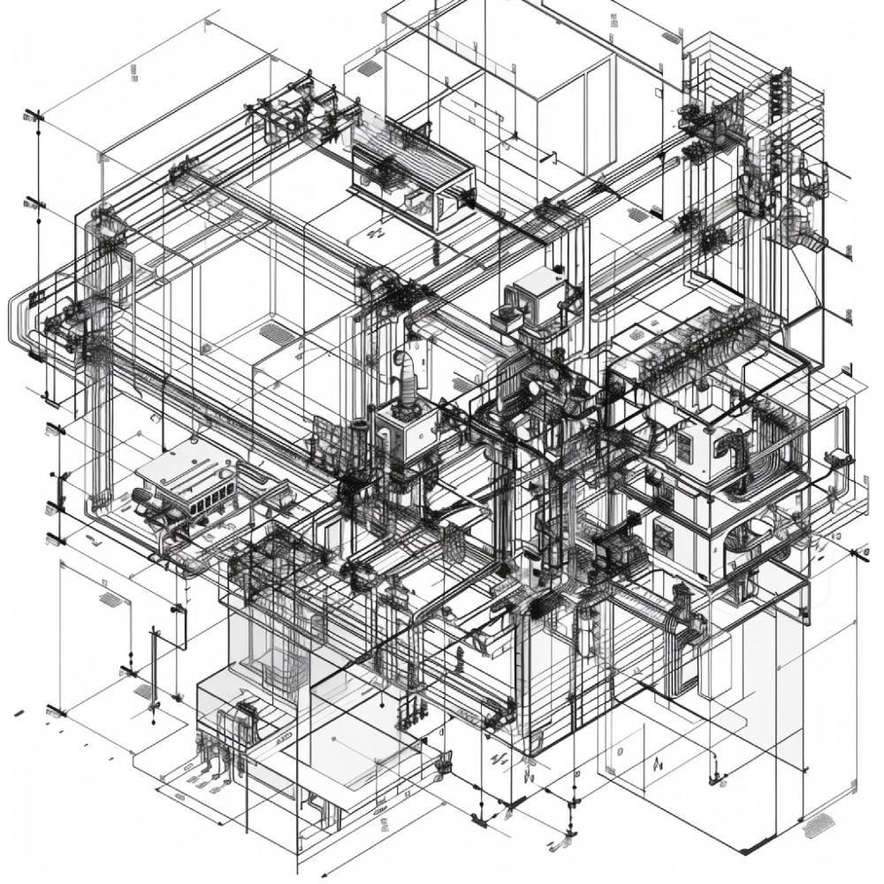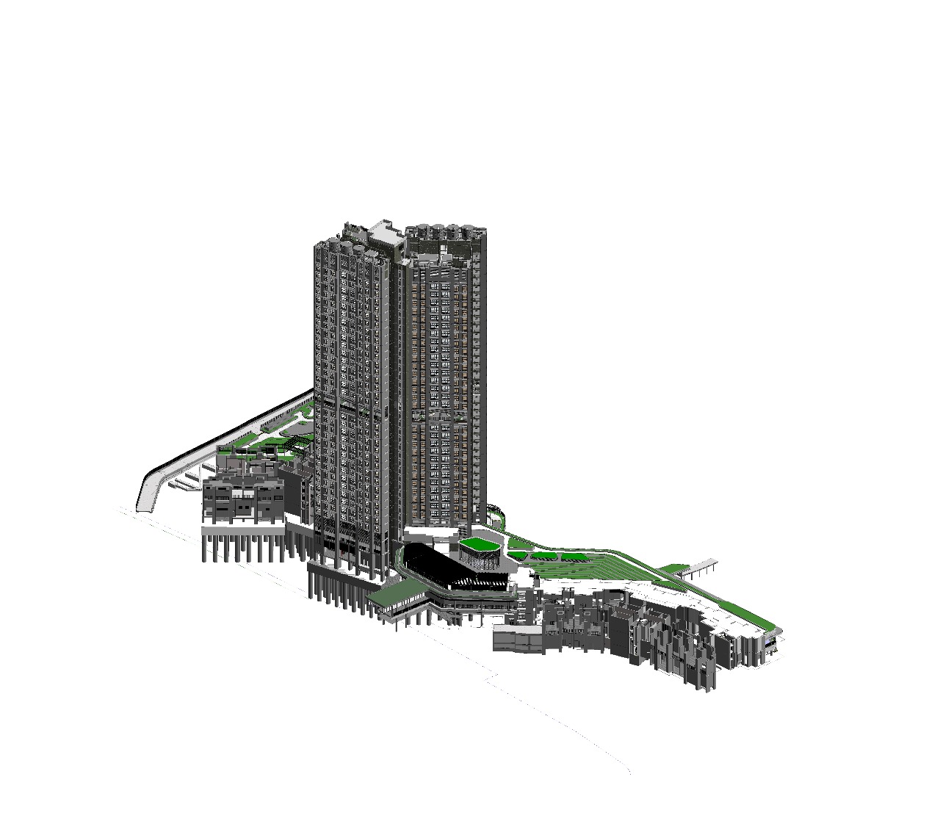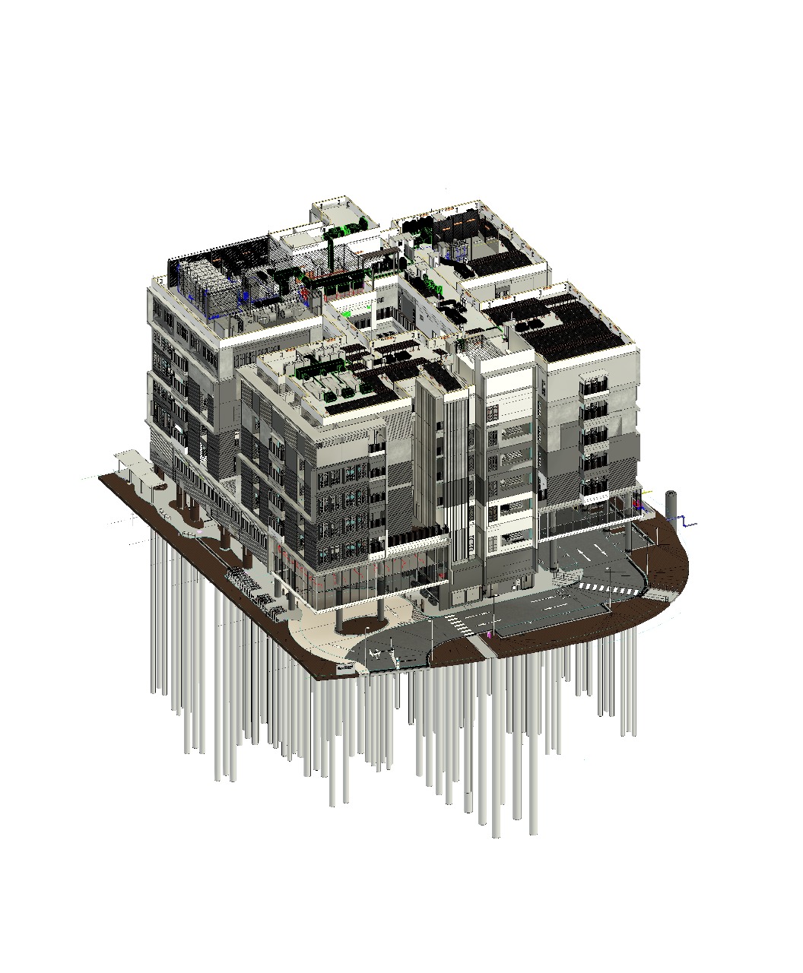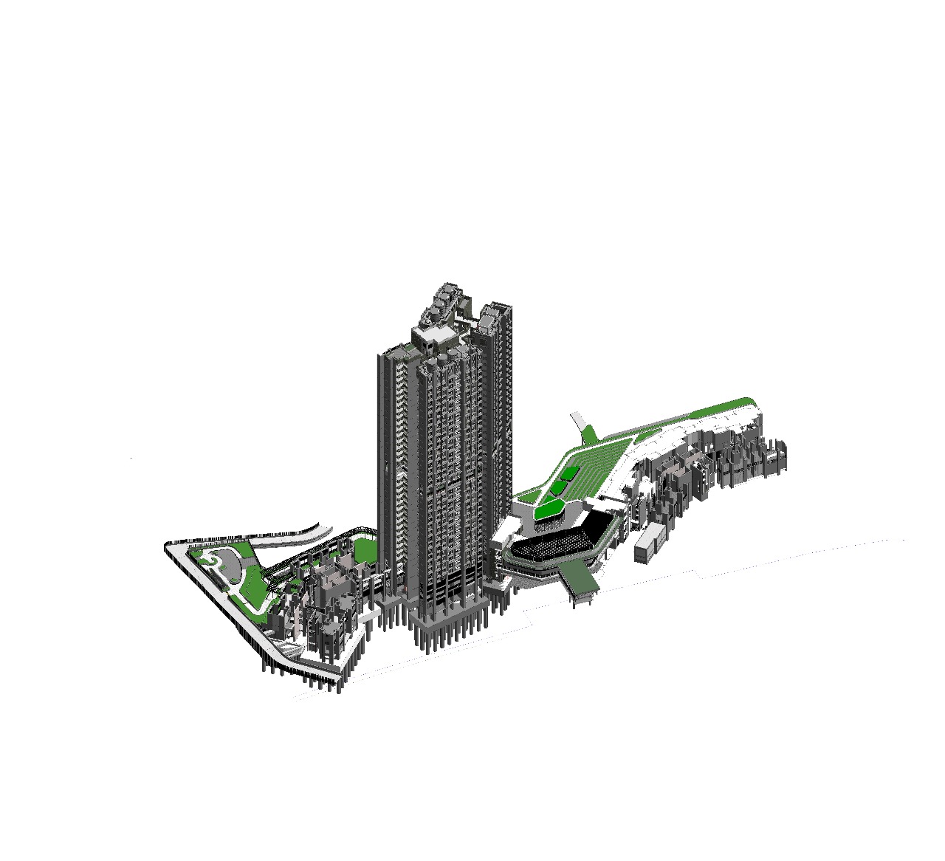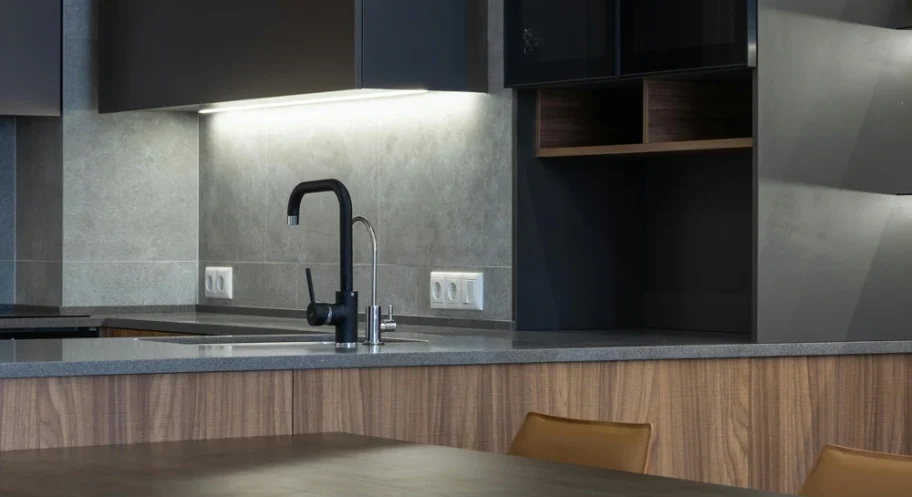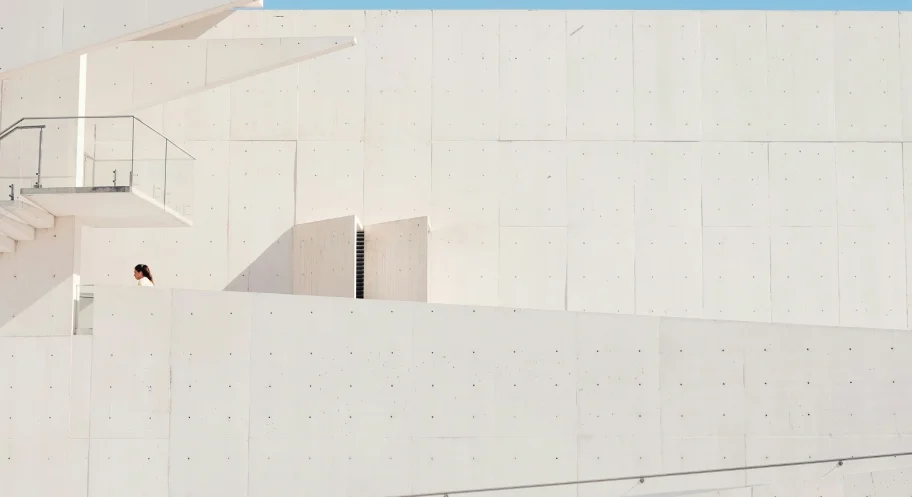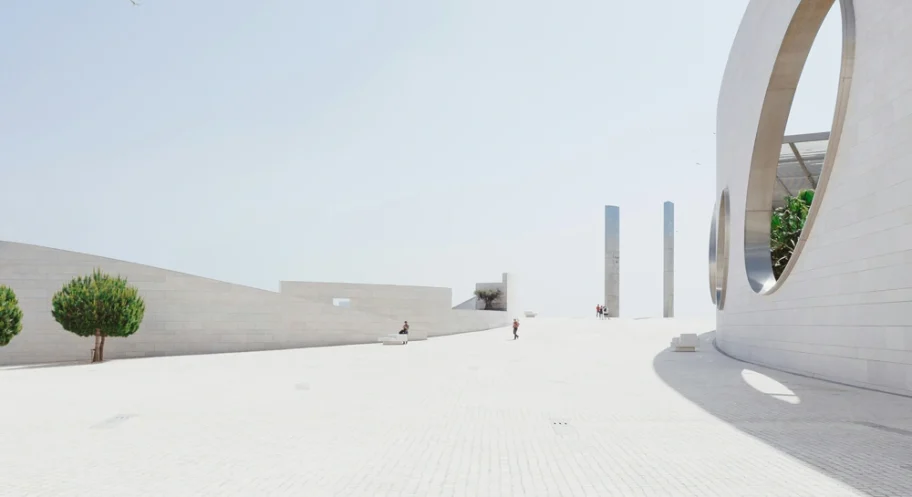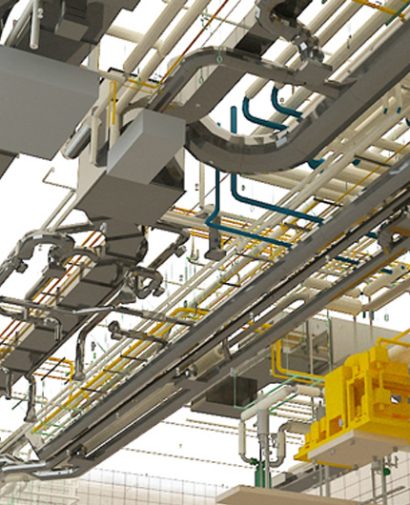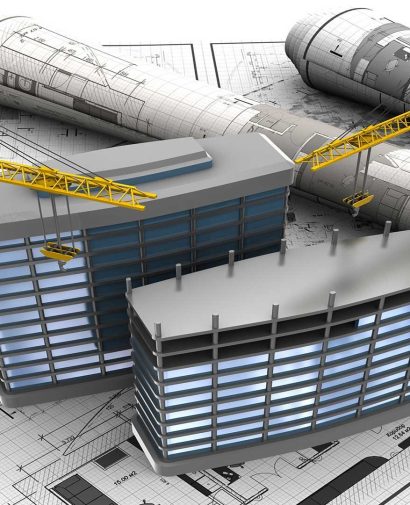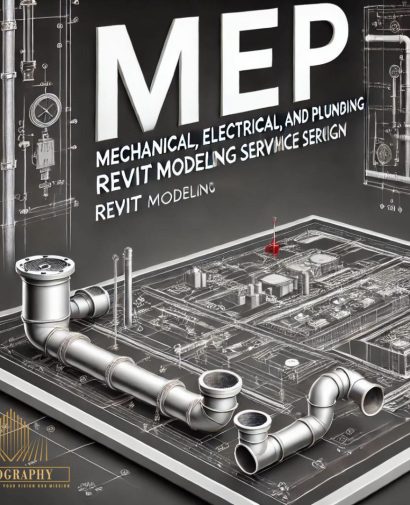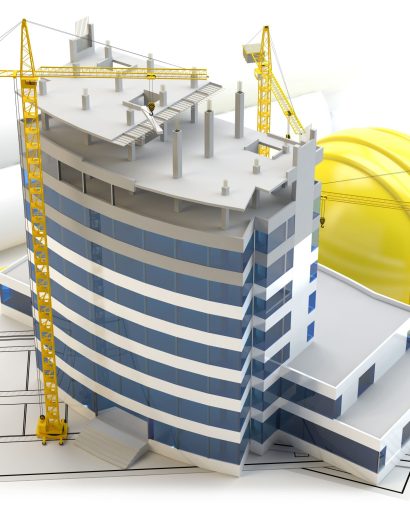Engineering the World’s Most Powerful BIM Solutions
Where precision meets scale. Where vision becomes virtual reality
What Sets Us Apart?Experience in Large-Scale & Complex Infrastructure Projects
Our team delivers next-generation MEP BIM solutions that power construction giants across the globe
What Sets Us Apart?Global Delivery Model – Serving Singapore, Middle East, US, Europe, India
Where precision meets scale. Where vision becomes virtual reality
What Sets Us Apart?Our Services
Operating across Singapore, the Middle East, the US, Europe, and India, Mepography is a global BIM partner for some of the most challenging and high-value projects in the AEC industry.
We don’t adapt to standards — we master them. Whether it’s Singapore BCA BIM e-submission, UK Level 2, AIA standards, or ISO 19650, we deliver pinpoint-accurate models, globally compliant, and tailored to your region’s every regulation.
MWP BIM modeling
Architectural BIM
MEP BIM Modeling
Structural BIM Service
Visual Construction Service
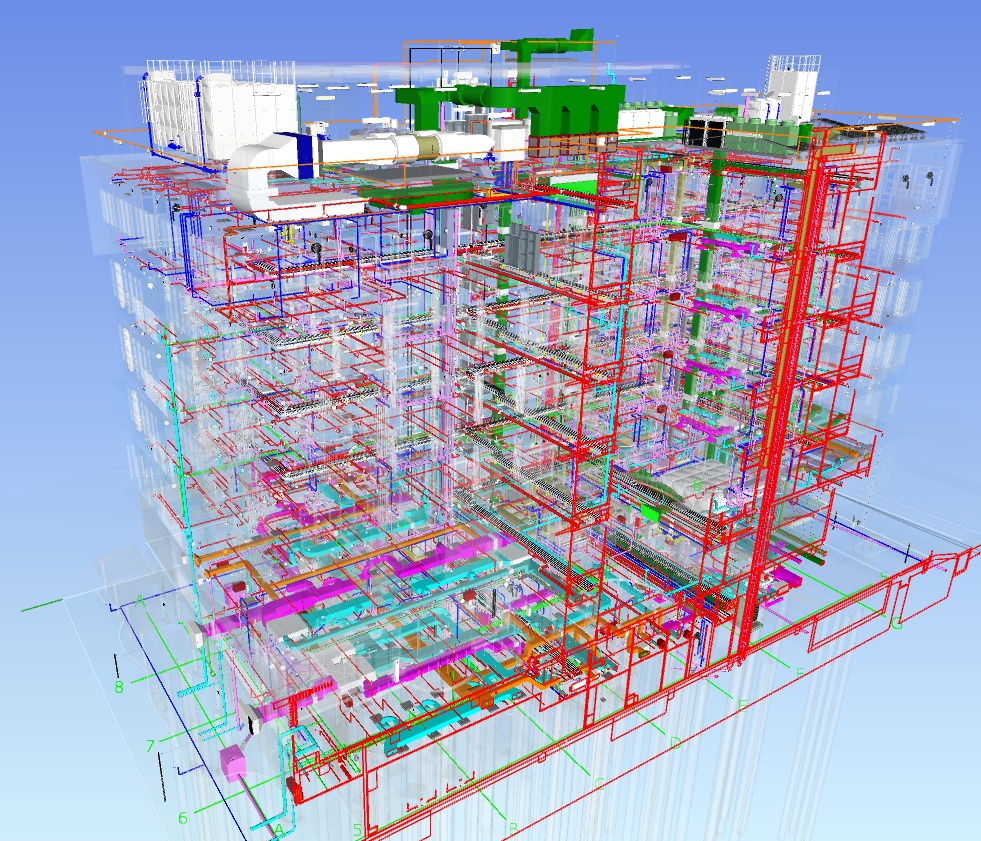
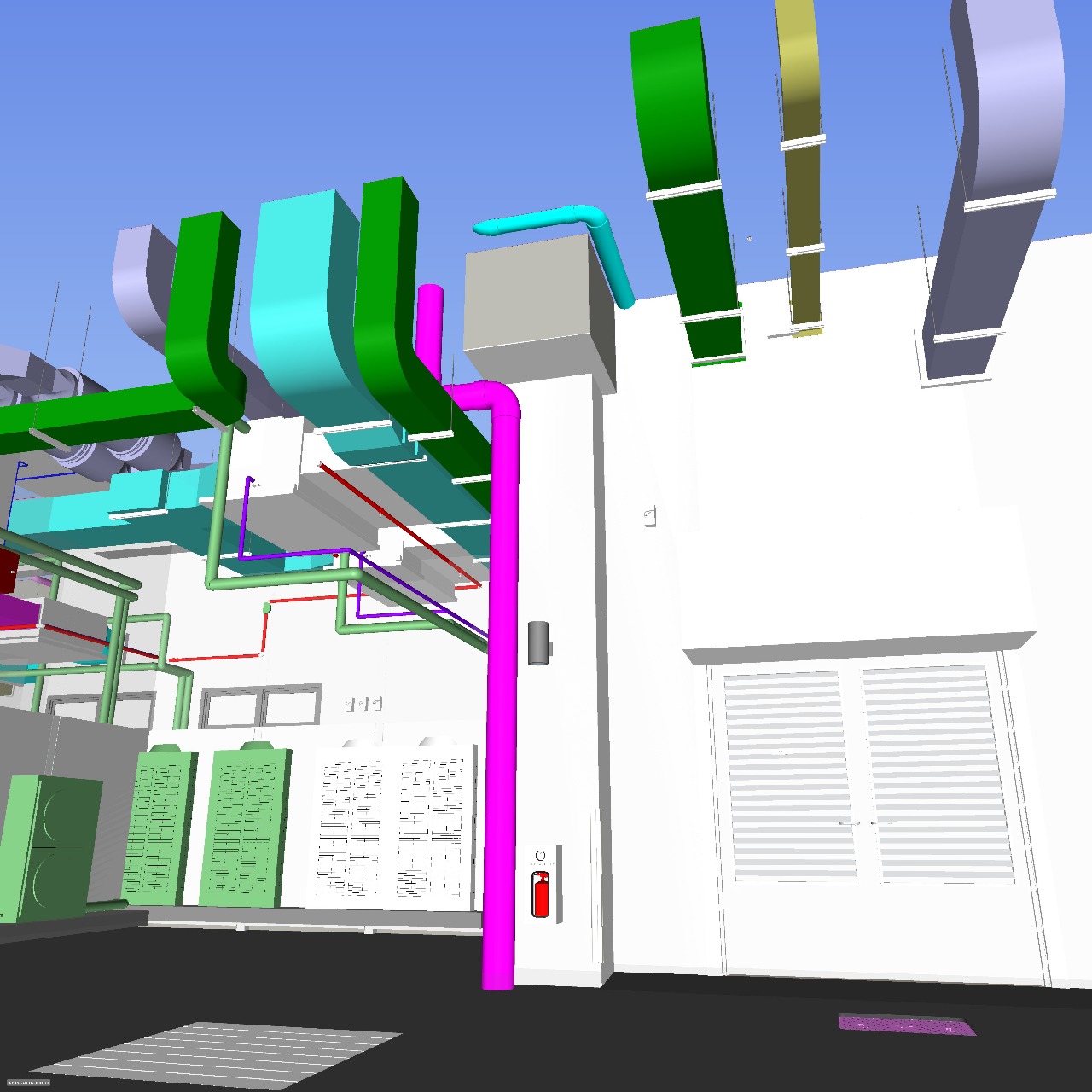
At Mepography, we are not just a BIM company — we are the powerhouse behind tomorrow’s smartest buildings and infrastructure
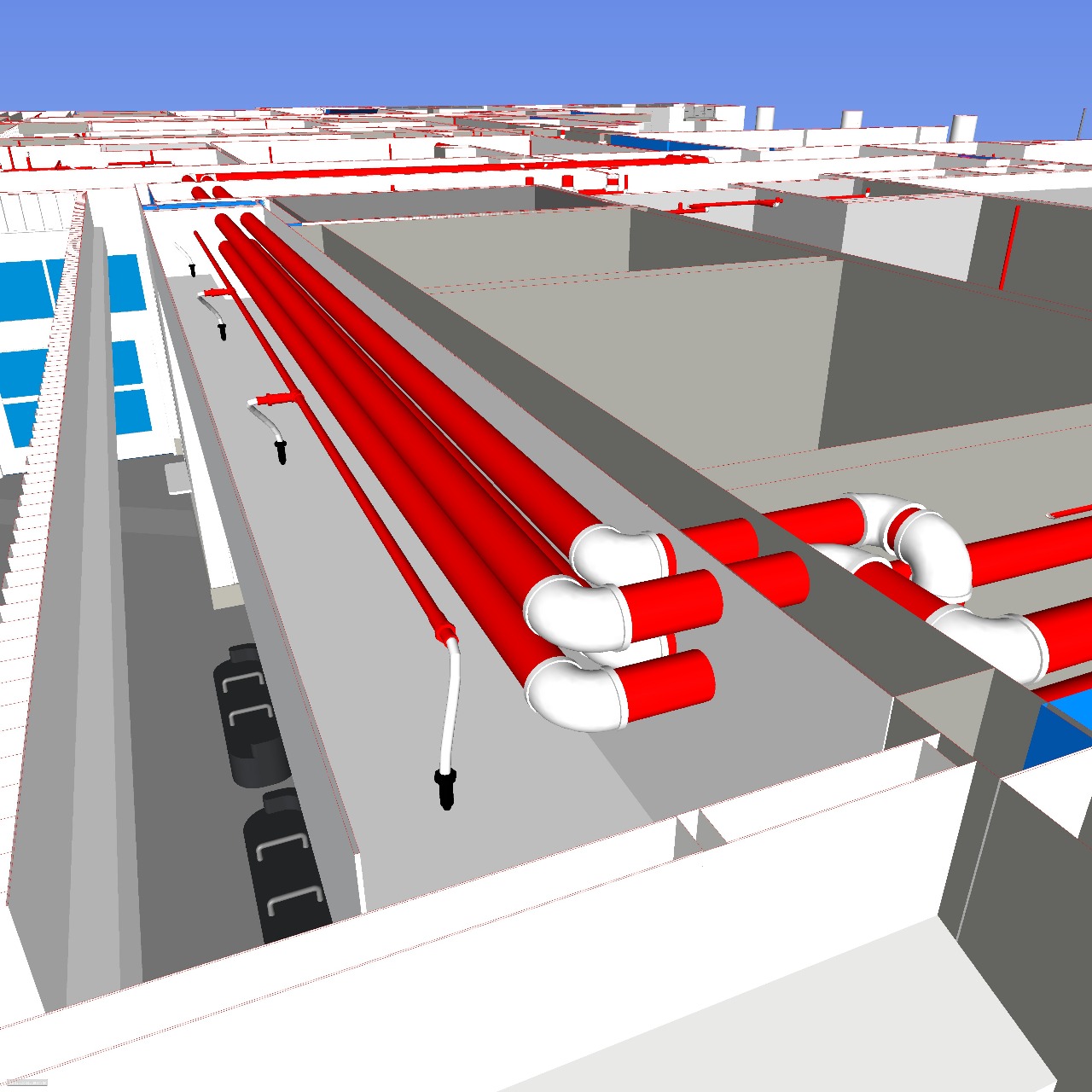
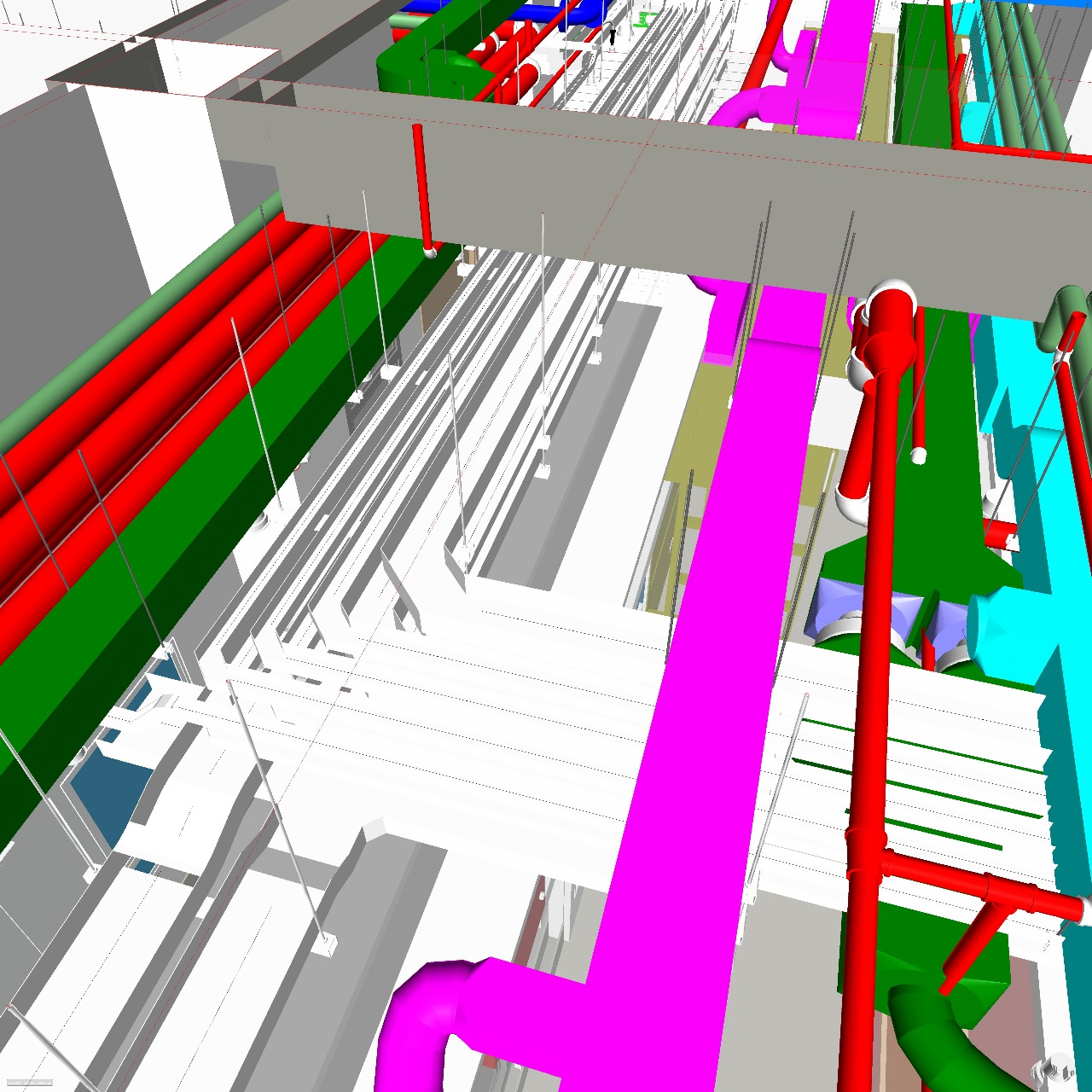
High-rise towers
Smart hospitals
Luxury malls & hubs
Transport
Industrial zones
Scan to BIM
High-rise towers
Smart hospitals
Luxury malls & hubs
Transport
Industrial zones
Scan to BIM

Our Values
Our mission
Our vision
Our Featured
Projects
You will find yourself working in a true partnership that results in an incredible
experience, and an end product that is the best
Why the World Trusts Mepography
At Mepography, we don’t follow trends.
We define the new global standard in BIM.
The world’s most complex projects demand one name: Mepography
MEP BIM is not a service — It’s our core identity
At Mepography, every model we deliver is an engineering blueprint of reality — built with precision, foresight, and unmatched technical depth.
From Mechanical, Electrical, Plumbing, Firefighting, to advanced systems like STP, WTP, PHE, Utility Design, and PWCS (Pneumatic Waste Collection Systems) — we provide fully integrated, clash-free, construction-ready models.
We don’t just model — we engineer the digital twin of your building with
We deliver high-precision 3D BIM models from LOD 100 to LOD 500, tailored to your project’s phase and requirement. Our modeling includes:
- LOD 100 (Conceptual Design)
- LOD 200 (Design Development)
- LOD 300 (Construction Documentation)
- LOD 400 (Fabrication & Assembly)
- LOD 500 (As-Built/Facility Management)
Whether it’s architectural, structural, or MEPF systems our team ensures data-rich and clash-free models aligned with global BIM standards.
4D BIM adds the element of time to the 3D model. It enables stakeholders to visualize the construction sequence, phasing, and site logistics in a time-lapse simulation.
- Optimize project timelines
- Identify scheduling conflicts early
- Improve stakeholder communication
- Enhance construction planning and execution
5D BIM incorporates real-time cost data into your BIM model to provide precise quantity take-offs, cost tracking, and budgeting throughout the lifecycle of the project.
- Automatic quantity extraction from models
- Accurate BOQ generation
- Cost forecasting and change impact analysis
- Value engineering and cost optimization
We help you take control of your project finances through a seamless link between design and cost, preventing overruns and driving smarter decisions
Our BIM models serve as the predictive engine for developers, consultants, and EPCs — reducing risk, accelerating timelines, and unlocking real-time decision-making
Client’s Testimonials

Naveen
Prabhu’s experience, knowledge and professionalism.

Prabhu
Prabhu’s experience, knowledge and professionalism.

Guru
Guru’s experience, knowledge and professionalism.
Our Latest Blogs
BIM-driven thinking for tomorrow’s architecture

